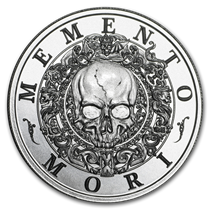Alvin
Common Area
A derelict metals processing plant from the 19th century has ingeniously been revamped into a sleek modern complex preserving the wildness of the land that came before. The exterior barely seems functional at all. The architects didn't build walls as much as sculpt space, turning the ruins of disused buildings and storage houses into a benefit in the creation. The bones of multiple facilities have been linked together into a multi-level edifice that is one of the newest tech transplants to Goose Island.
Massive metal doors swing open to the expanse of the complex, a former coal yard warehouse that has been converted into a multilevel modern work space tied into its industrial roots. Exposed brick and wide pathways dominate the open design. The ground floor and mezzanine mesh through bleacher-style tiered flooring, serving multiple purposes, allowing for larger gatherings while utilizing the natural slope of the mining pits. Weathered gray walls, exposed pipes and ducts, and reclaimed lighting featuring Edison bulbs enhance the steely look of the custom stainless cabinetry. A full commercial kitchen with brass fixtures affixes the northeast corner and a large, L-shaped, live edge wooden table paired with metal chairs accents the room. Multiple plush, cushioned couches wrapped in distressed leather dot the room in various configurations, each comprising its own mini lounge with coffee tables, waist high bookshelves, and footstools.
Development Lab
The entrance to the development lab is two successive opaque glass doors leading into a cavernous cube of lily white complex of connected levels. Within the building’s steel-framed structural grid, development laboratories flank a central atrium. The atelier-inspired laboratories, seven in total, are double height and vertically offset from each other. The atrium is not a single space, but a set of two interlocking voids that span five of the complex’s six levels, half of which are below ground level.
Labs are spatially and visually connected inside the building. This is a transparent space full of translucent glass and polished metal. Labs are sometimes two stories high. The open allows users to visually connect and perhaps even collaborate with each other in a very human way. Matte white outer walls, floor, and roof are highlighted by glossy white Sierpinski triangles, all but hidden except for their reflective sheen. Bright blue stairs add visual punctuation to the floor and facilitate movement as do two glass elevators and one large steel freight elevator. In the center of the lab’s soaring atrium is the building’s supercomputer, as much art as it is function. Built inside a double-paned, vacuum-sealed glass cylinder, it is a custom design of copper, gold, aluminum, and steel from next door neighbor MxD, which hangs from the ceiling like a massive, techno-nightmare inspired cyber-chandelier.
Collectively the development lab is a creative space consisting of individual workspaces dedicated to different disciplines: mechanics, woodworking, digital, metalworking, fabrics, and other assorted disciplines.
